One Bedroom
Floor plan a1
A deluxe single-bedroom apartment with a separate eat-in kitchen, a balcony off the living room, and individually controlled heat and air conditioning.
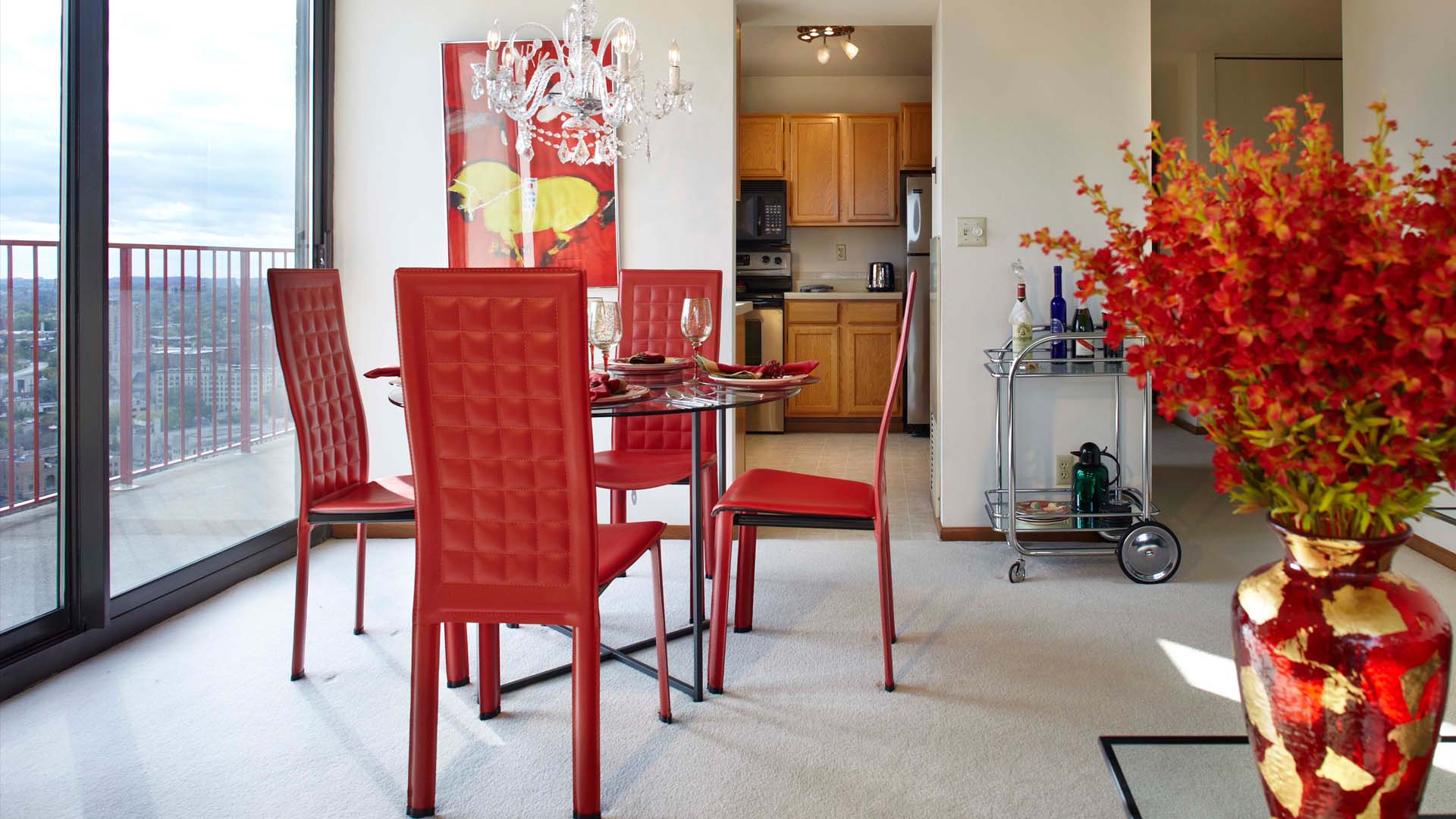
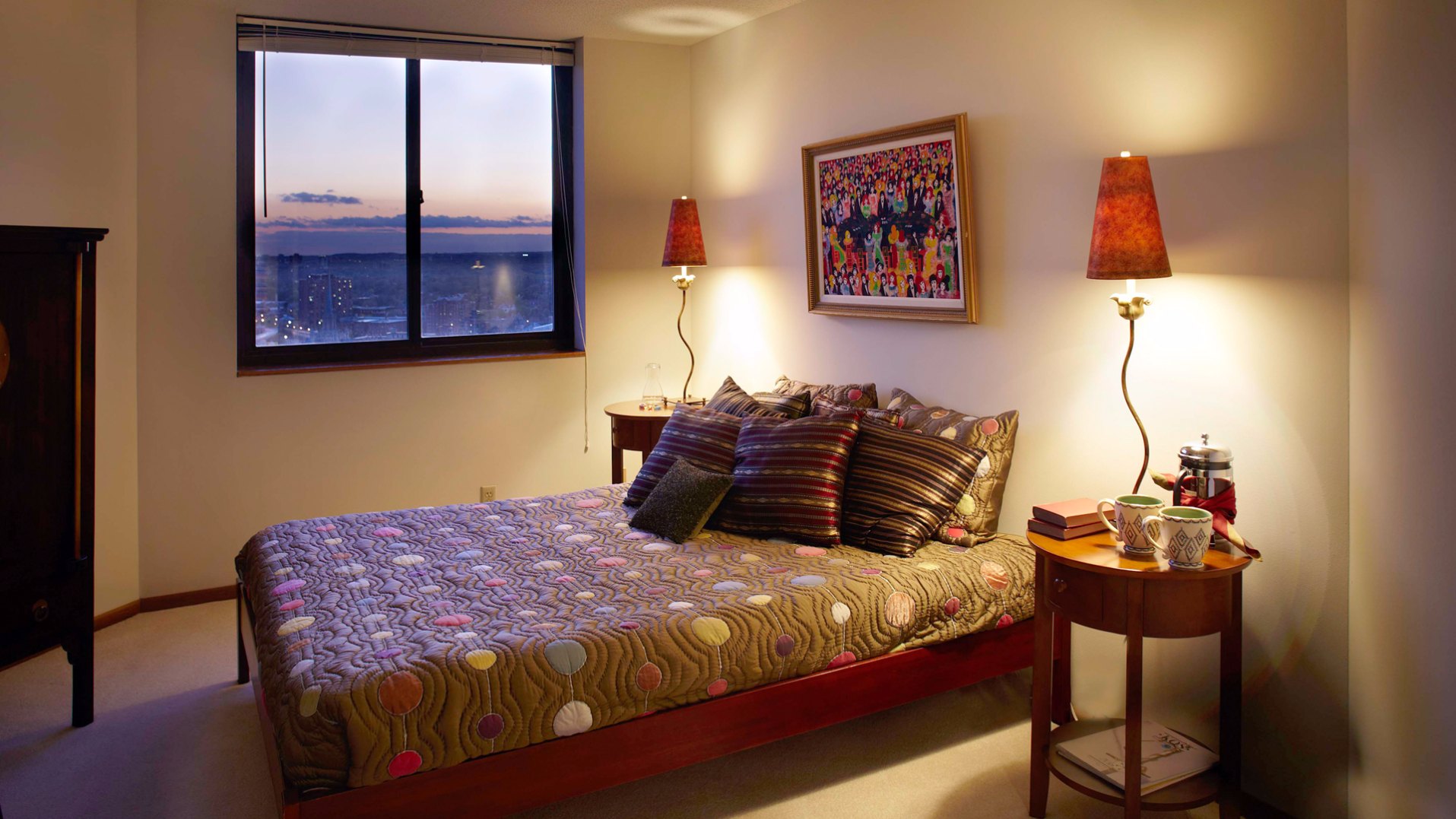
One Bedroom
Floor plan c & H
A convenient one-bedroom apartment with a living and dining room with a picture window on one wall and sliding glass doors leading to a balcony on the other wall.
One Bedroom
Floor Plan D & G
A deluxe one-bedroom apartment with a 23’ 8” by 12’ 4” living and dining room. Sliding glass doors lead from the living room to a 60 sq. ft. balcony.
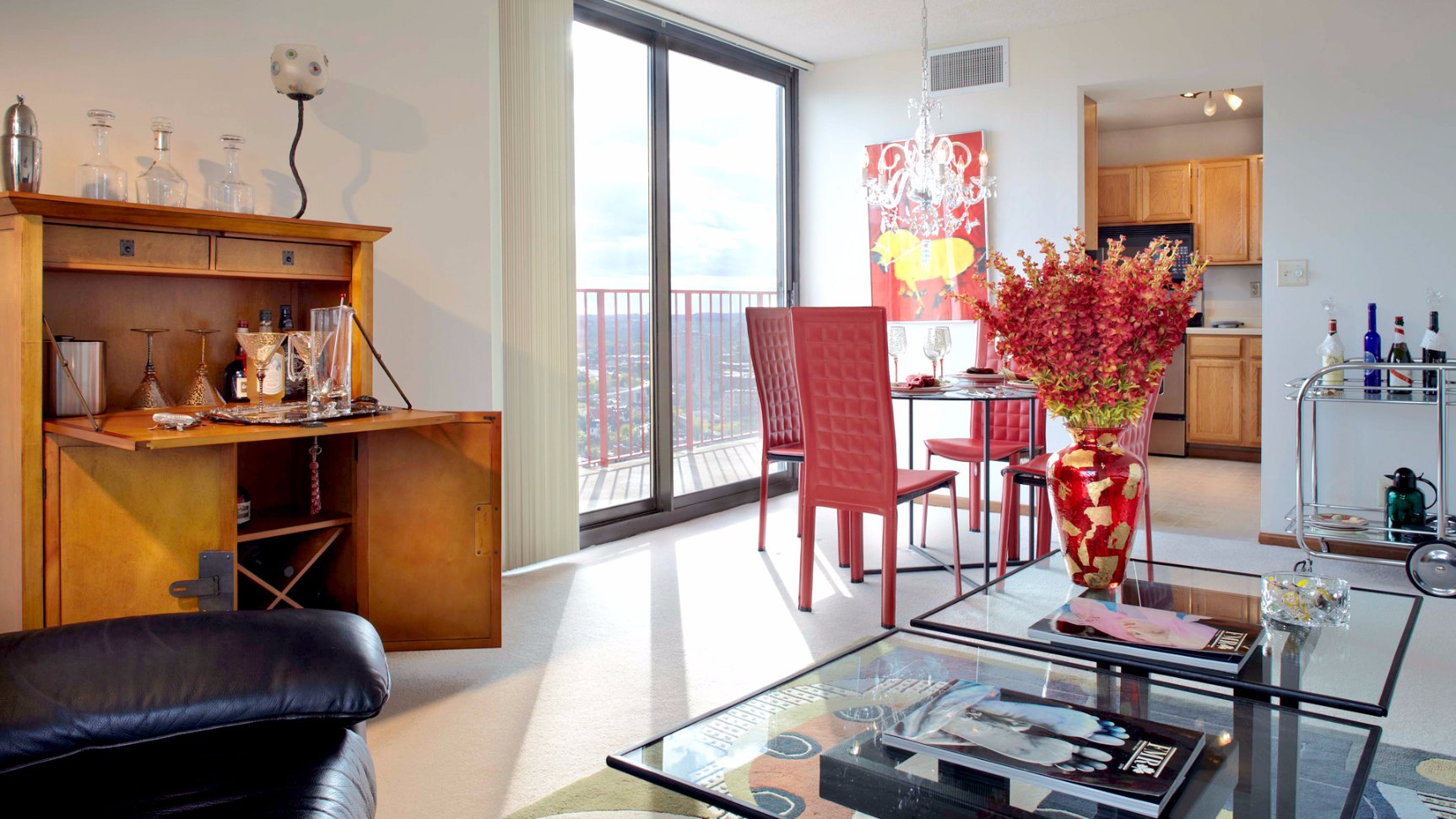
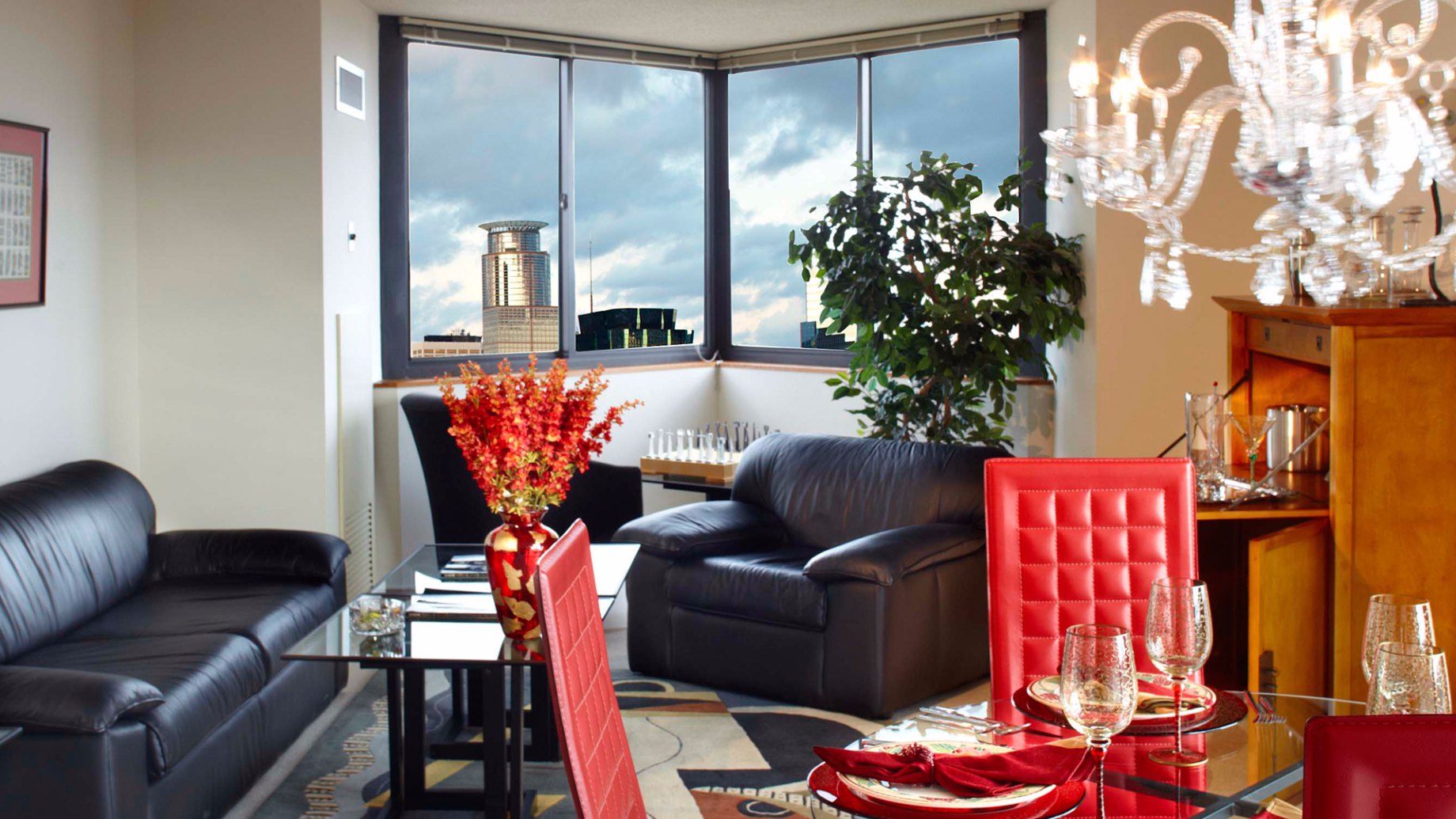
One Bedroom
Floor plan e & f
Angled kitchen countertops form a convenient and open working space with a pass-through window to the dining area.
One Bedroom
Floor plan k1
Angled kitchen countertops form a convenient and open working space with a pass-through window to the dining area.
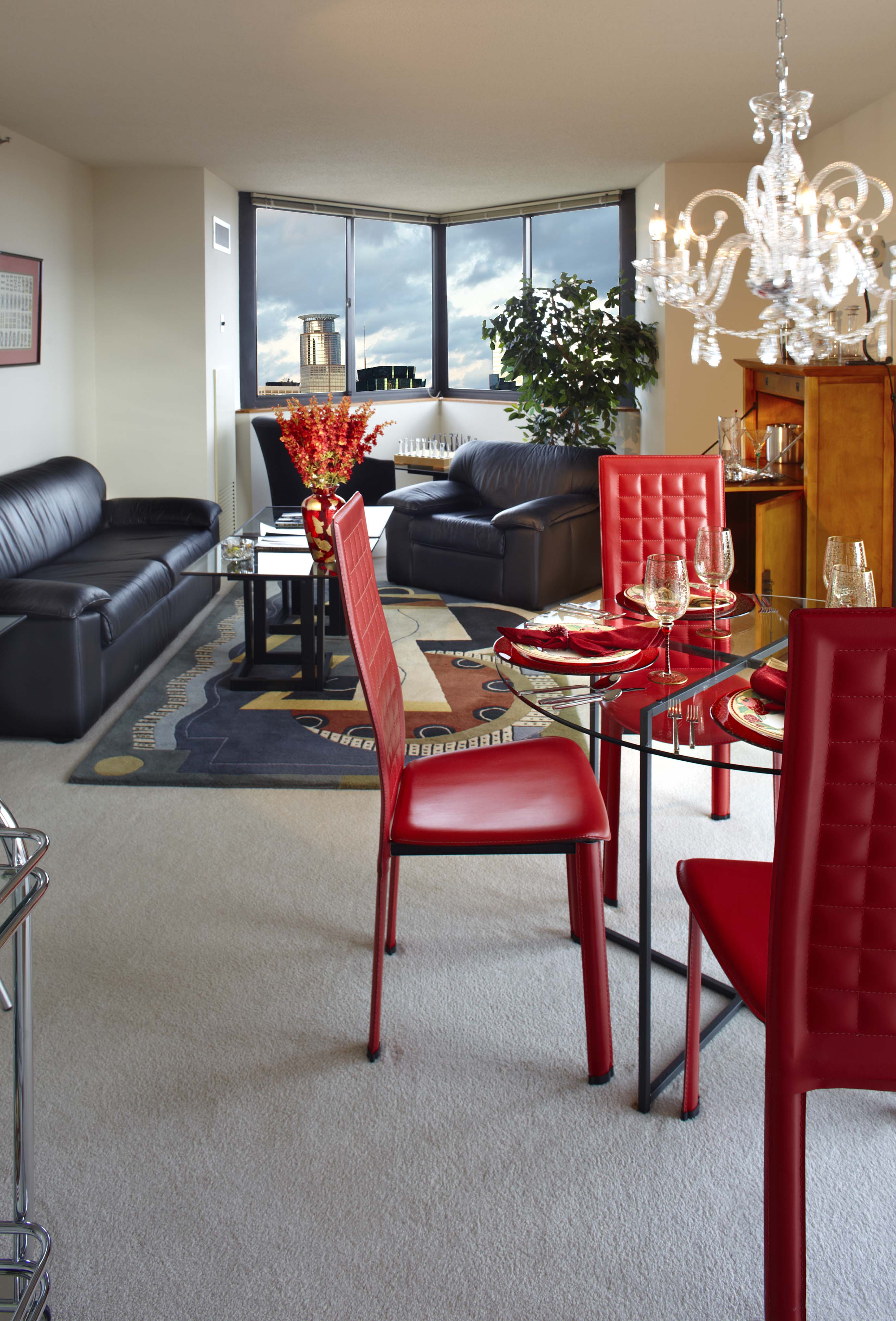
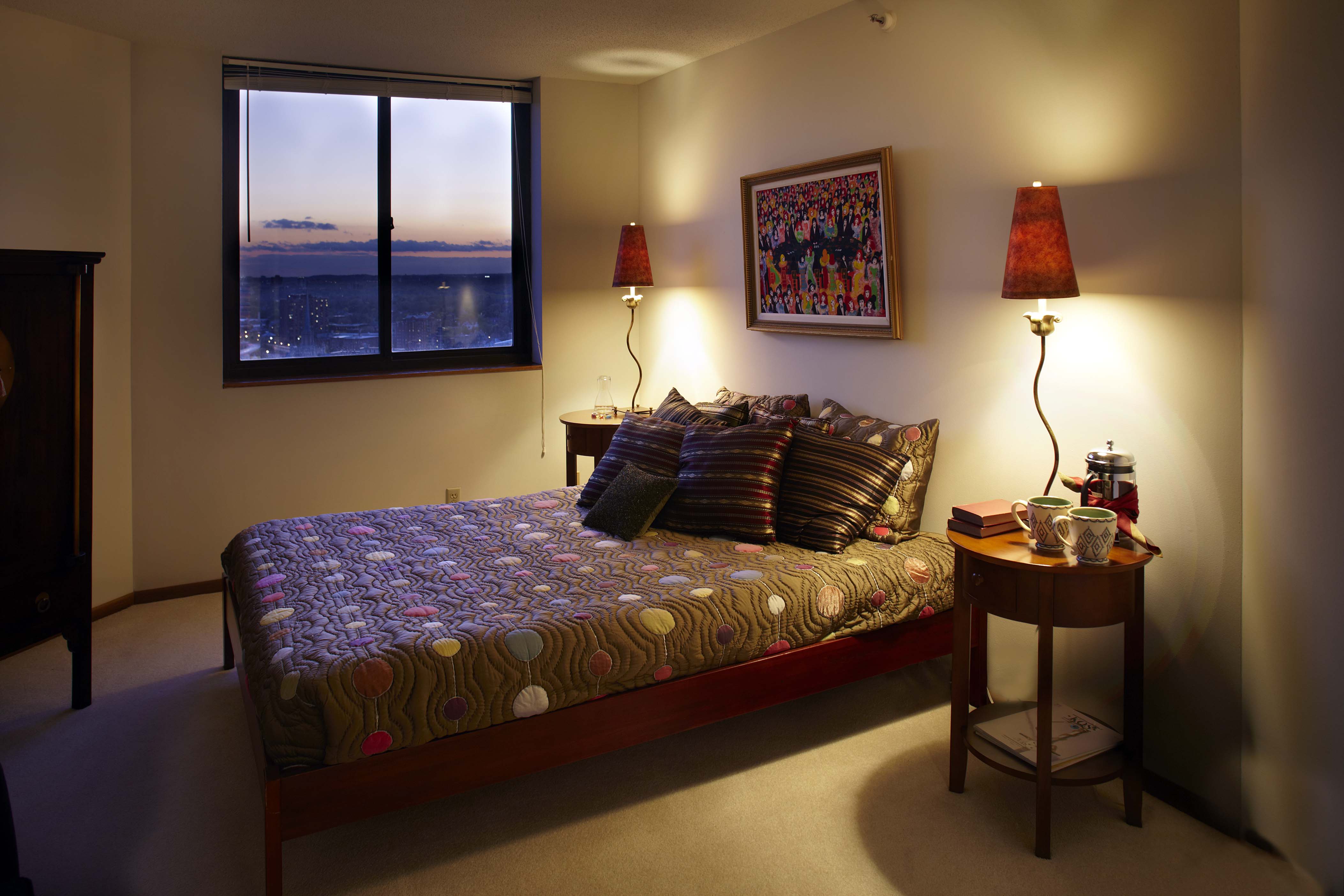
One Bedroom
Floor plan l
L-shaped kitchen countertops form a large, convenient working space adjacent to the dining area.
